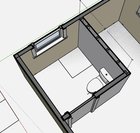 |
https://preview.redd.it/u32dylhs0jgf1.png?width=573&format=png&auto=webp&s=21482fda8b6bf3a69519b58348082faebff10779 Hello all! Looking to get some help with a shed bathroom layout I am working on for a friend. wants a full bath in just a 6ft deep bathroom (6ft loft is driving this). I am stumped as I am wanting to keep all water on one wall (wet wall) due to cold climate I am in (northern USA). Also trying to keep this code compliant. Any ideas here or sholud we succomb to making loft larger? submitted by /u/brantf50 |
shed bathroom layout help needed



